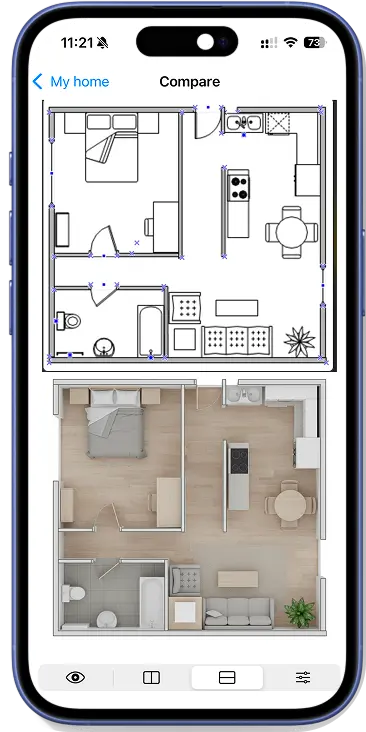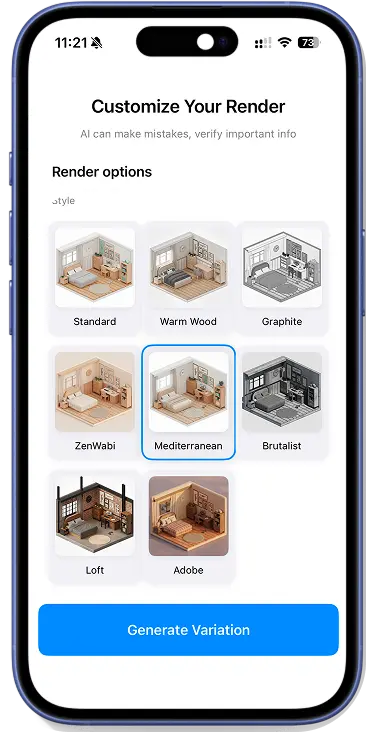Turn black and white 2D plans into 3D
A simple iOS app that converts your plan into a clean 3D render.



A simple iOS app that converts your plan into a clean 3D render.



It is a simple iOS app that turns any black‑and‑white floor plan or blueprint into a clean 3D render. Upload a photo or scan and the AI keeps your layout true to the original floorplan.
Yes. Many people use it as part of their room planner and home planner workflow to preview house design ideas, rearrange layout options, and share a quick design home concept with clients.
The app reads labels and dimensions and preserves counts, positions, and proportions—so the 3D result reflects your original plan and layout instead of inventing a new one.
Yes. The render is AI‑assisted for speed and clarity. It’s great for AI home design explorations and fast AI room previews without manual 3D modeling.
You can export high‑resolution images of the 3D render to include in proposals, building or renovation planning, and presentations.
Black‑and‑white plans work best: floor plan PDFs, blueprint scans, or clear photos. The app is ideal when you want a quick 3D view of a plan or floor plan before modeling.